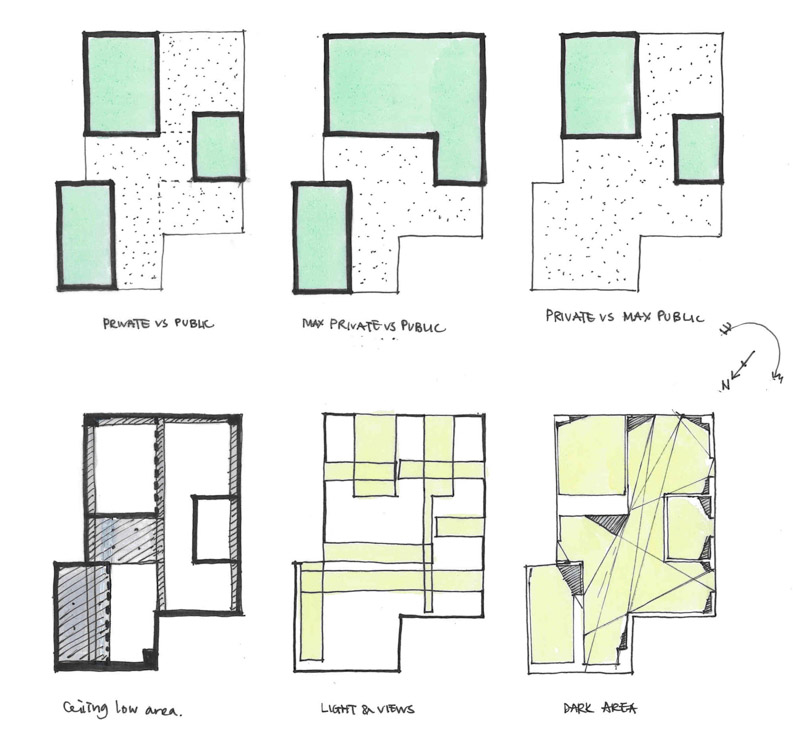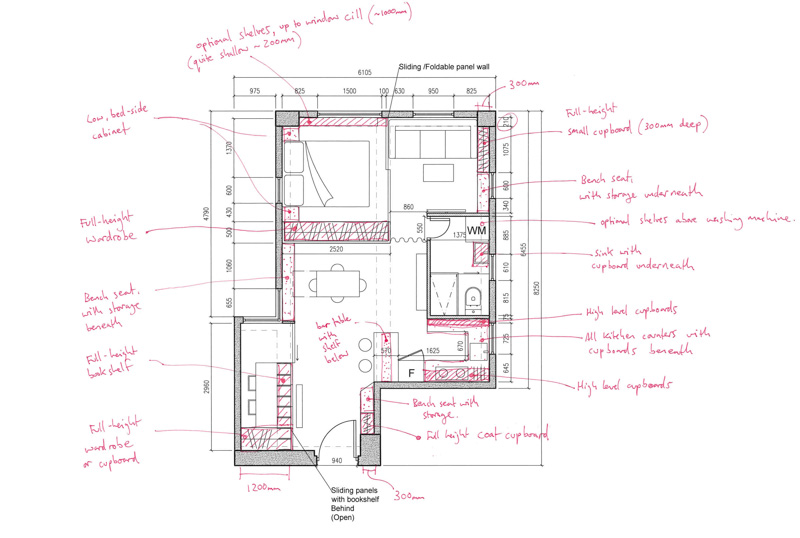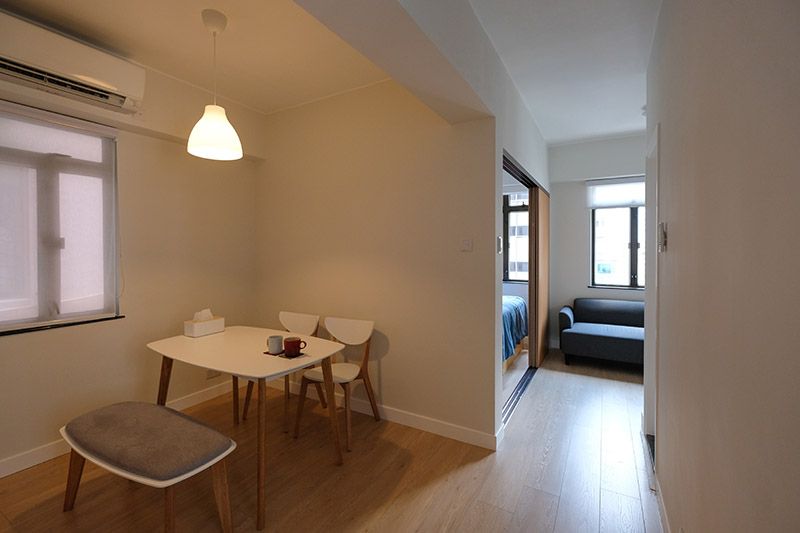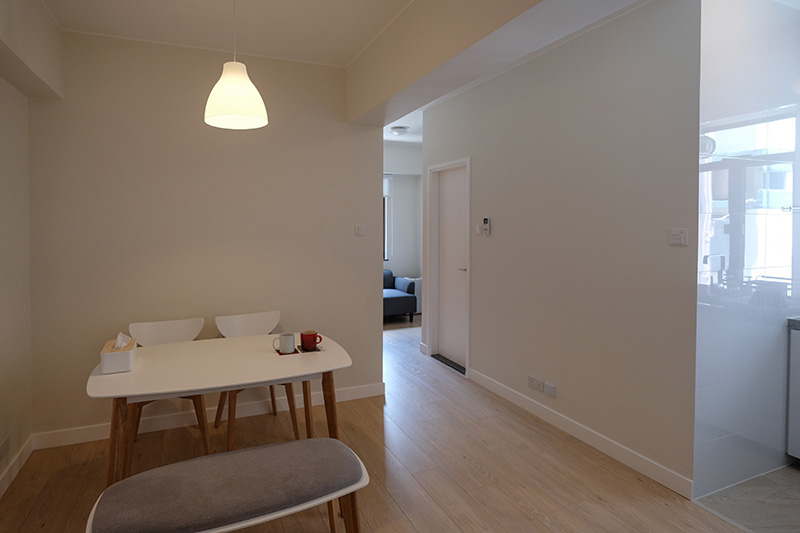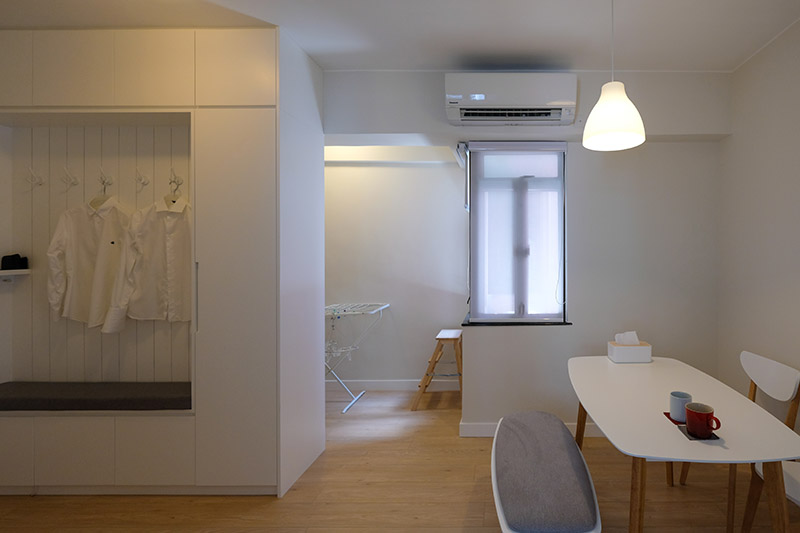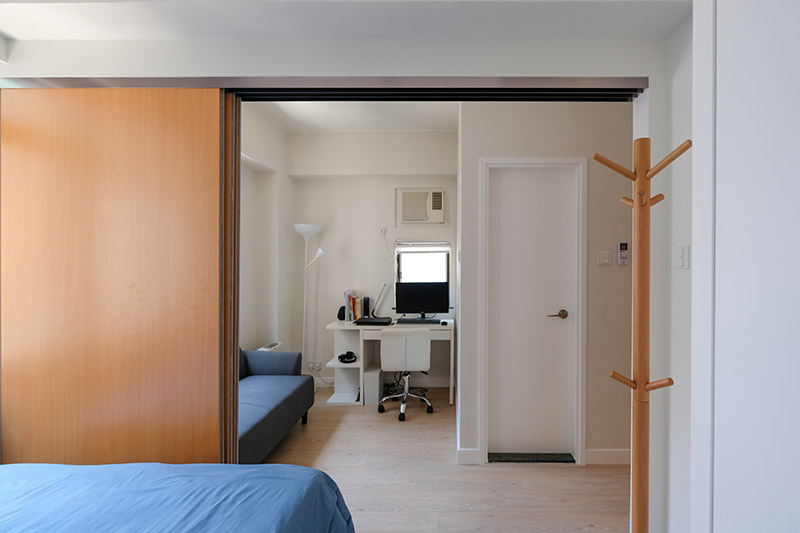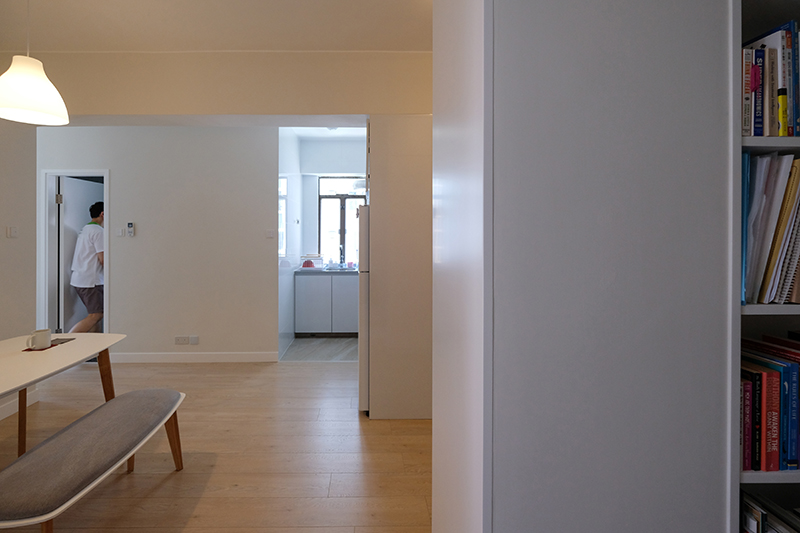A Minimal Home
Sheung Wan, Hong Kong
We applied architectural tectonic concepts in interior space, allowing private and public spatial separations, but also allowing for variable scenarios, resulting in spaces with activities for different times of the day. The construction itself does not need to be expensive; with careful consideration of its existing structure, i.e. beams and columns, we defined the space so that no bulkheads are needed, resulting in high ceiling for every space and reduced cost of construction. Natural lighting was poor in the previous house and with careful planning of space, ample light now fill in the rooms.
Date:
May 2018
Site Area:
450sqm
Team:
Maggie Ma, Mark Kingsley, Wanting Yim, Karen Pang
